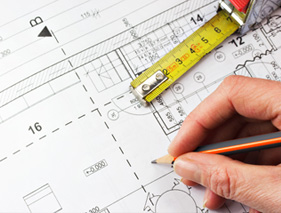Architecture & Engineering
• Scope of Work, Project Specifications & Design Development
• Construction Drawings & Plans
• Architectural & Engineering Solutions

SCOPE OF WORK, PROJECT SPECIFICATIONS & DESIGN DEVELOPMENT
CM2 & Associates will prepare a narrative of conditions or preliminary inspection report where the identified problems are described in detail. Included in this report will be photos that reflect current condition, along with notes as to the observations and recommendations. In addition to the preliminary inspection report, we categorize the repairs by building assembly and building component. This repair matrix is filtered by building and unit numbers, outlining existing conditions of the building and recommended repairs.
A conceptual scope of work is developed which includes the elements of the project requiring reconstruction, probable solutions, original design drawings, industry standards details, and manufacturers’ specifications for the board to review for further discussion and direction. Once the board approves the scope of work, the final repair can be designed, full scope of repairs will be compiled, and biding documents will be created.

CONSTRUCTION DRAWINGS & PLANS
Once agreement of the project scope is reached by the board, the next step is to present the board with remedial design drawings and specifications for review and approval. We will present the schedule of work and supporting data, a matrix or design drawings illustrating the locations with the identified issues, a list of items and remedial details, project specifications that illustrate the project’s component repairs, and any necessary auxiliary information.

ARCHITECTURAL & ENGINEERING SOLUTIONS
The project design drawing details of your project are created by an architectural and engineering team. CM2 & Associates's architects and engineers are available throughout the remediation process, saving you time and potential dollars. This team will create the plans to be used in the bid package to identify the project elements for the contractor to complete the work. As required, these plans may also be submitted to the city for approval and to obtain permits before the work can begin. The CM2 & Associates team of professionals are available to see that your project is designed commensurate with current code and industry standards for construction.
Contact Information
Phone: (800) 262-4047
Email Us: info@GoCM2.com
CA License: 1117325
