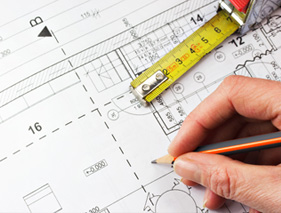

Post-Litigation Repair Project:
Your Defect Litigation Case is finally settled, now what? Where do you begin? We have comprehensive solutions for your community that makes sense! We have tried and true solutions to share with you to ensure a great repair plan. No need to feel overwhelmed. “On every project”, the first step is meeting with the Board of Directors to develop a project plan with the board of director’s vision and goals.
Architectural Design & Planning
• Post-Litigation Repair Project
• Cost Feasibility Analysis
• Design Development
• Construction Drawings & Plans
• Work Scope Specifications
• Engineering Solutions

Cost Feasibility Analysis:
Our goal is to avoid unintentional special assessments. With a project goal in place, our CM2 team begins to research different approaches to the repair and or replacement of your common area components. Our research analysis begins by supplying written surveys to residents, reviewing litigation documentation, conducting on-site inspections, making a record of existing building conditions, researching any previous

Design Development:
Now we can begin the developmental stage of creating your project plan. We develop a responsible and accountable list of building concern issues from our cost feasibility research data. We categorize the defects (repairs) by building assembly and by building component including any sub-assemblies or sub-categories. This is done with a complex matrix filtered by building number, and by unit number. We develop design feasibility documents that outlines existing conditions of the building, recommended repairs and associated estimated costs.

Construction Drawings & Plans:
As we now have identified the conditions and solutions, we will next produce Remedial Design Drawings and Specifications for your review and approval. We produce the cover sheet with a Schedule of Work and necessary project data. We produce and obtain auxiliary sheets as applicable. We produce Base Sheets (Plans/elevations, etc.) with “tagged” locations coinciding with the Issue List items and the Remedial Details. We will provide preliminary drawings, project specifications and other documents that illustrate the project’s component repairs to be peer reviewed by you, the board of directors.
Do we need a permit? Do we need plans? These are the first two questions we often hear from clients. The answers are more often, yes and yes. In today’s world permits are required, which often trigger the need for a good set of plans for the city to review and approve. These plans will become a part of the Bid Package. A good Bid Package with a good set of plans and specifications yields the most equitable bids. A good set of plans and construction documents are the rules of the road for your project. Many arguments and misunderstandings are eliminated with a good set of plans and specifications.
Contact Information
Phone: (800) 262-4047
Email Us: info@GoCM2.com
CA License: 1117325
